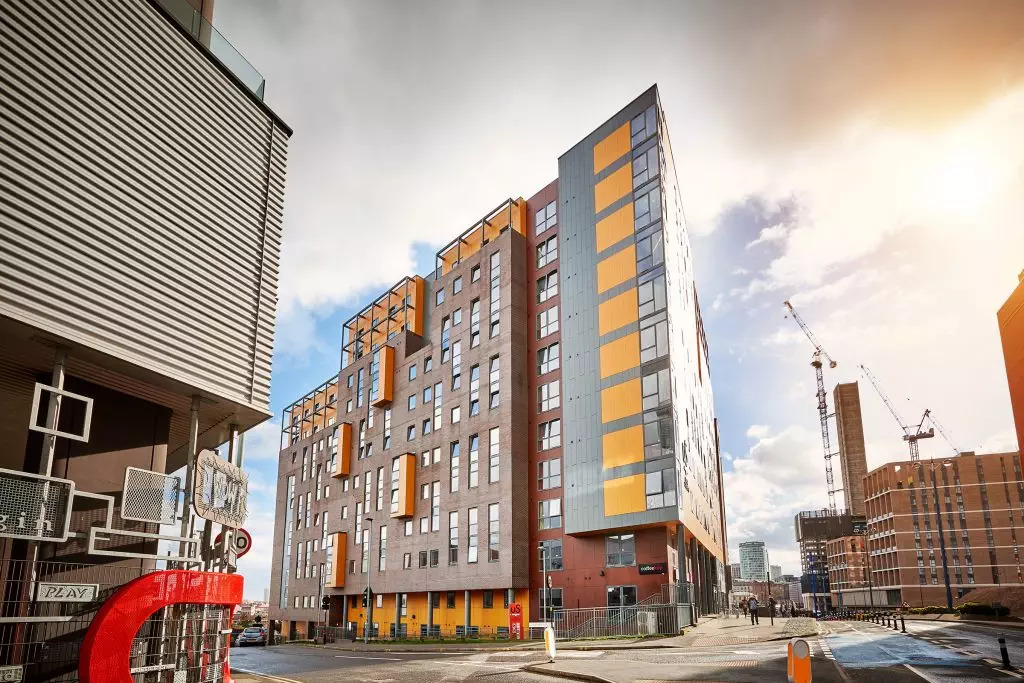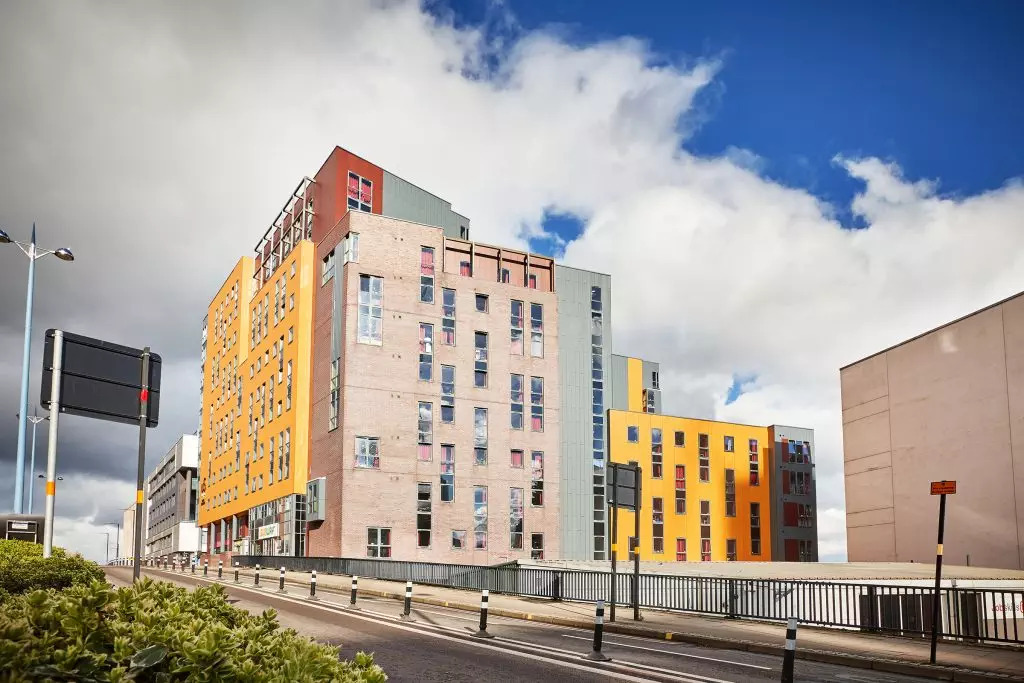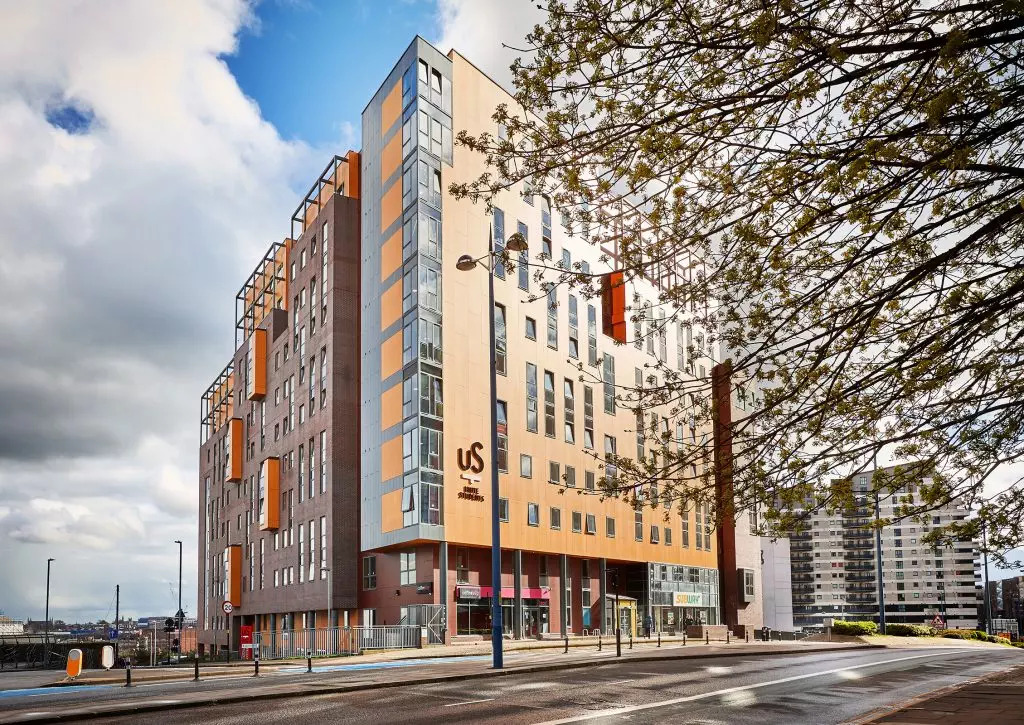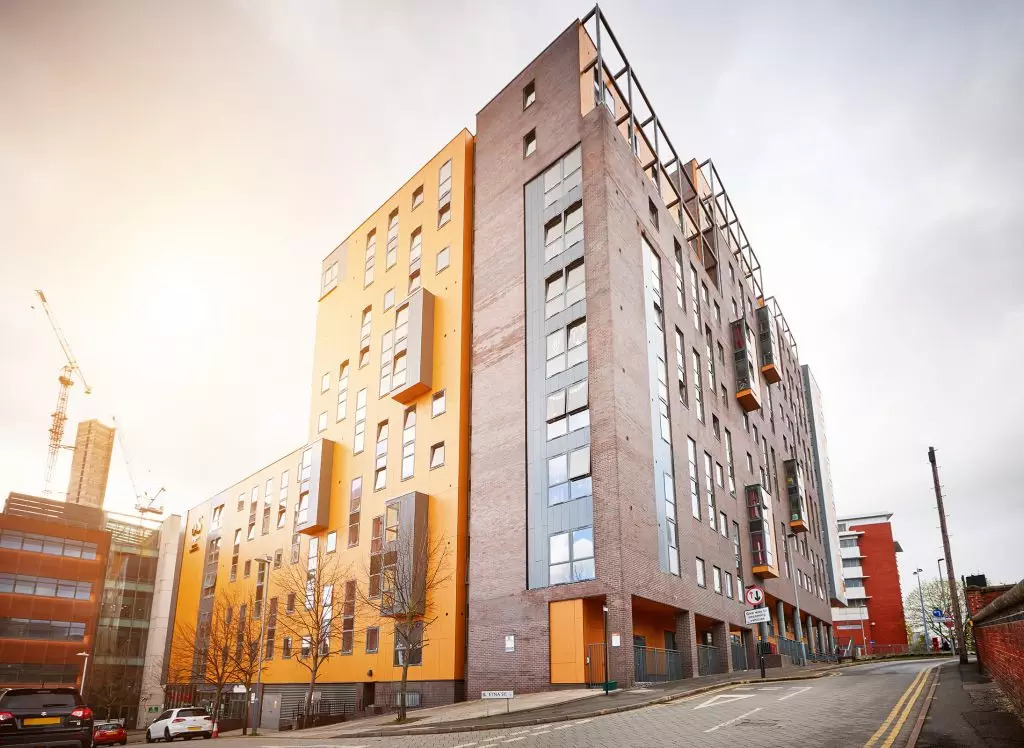Jennens Court
Major ProjectsBackground
After the client evaluated its property and highlighted several potential issues at Jennens Court, TSL was called to conduct further investigation on the external façade, we worked with the client and their design team to investigate and further develop a design proposal to accommodate this requirement.
Scope Of Service
Investigations, Design, Consultation, External Facade, Substrate Remedials, Spandral Panel Remedials, Coping Replacement.
| Location | Birmingham |
We were invited to participate in this project at a very early preconstruction stage, this enabled us to work closely with the client’s design team to ensure the developing proposal suited the client’s requirements as well as met all standard compliance criteria.
TSL’s industry known ability to work with minimal disruption was heavily leaned on throughout construction. We liaised extensively with the client about logistics and work sequencing due to the busy student accommodation block remaining live and discussed at length how we can minimise the impact on residents. This was mostly achieved by operating on reduced working hours throughout the project and communicating in advance with all parties.
In the early phases of the project, it was discovered that the existing building substrate and detailing were beyond standard building tolerances and quality, this resulted in additional remedial actions not only to bring the substrate up to a suitable standard for fixing but also a suitable standard for fire protection. The existing fire strategy regarding the M&E was also revised due to the now non-compliant materials present in the existing build. These solutions were worked on alongside the client’s design team to ensure the functionality was not impeded and compliance was met. Our final proposals consisted of a majority of A1 fire rated products being installed on the building.
We changed all the spandrel panels, ensuring they now had adequate cavity barriers and non-combustible insulation creating a barrier between the floors. Due to the planning constraints, there was no requirement or option to change the aesthetics of the building. The external facade was instead changed into a combination of Rockpanel and VitraDual, these were compliant products while achieving the same aesthetics and bringing the building in line with fire safety requirements.
Due to the changes in work scope sequencing and logistics, there was an ever-moving target however this was managed by working openly and honestly with our clients, keeping them up to date with the changes and inviting them to develop these solutions so that all stakeholders were in agreeance. We focused on heightened and enhanced communication on a weekly basis and bespoke lookaheads to achieve this.




