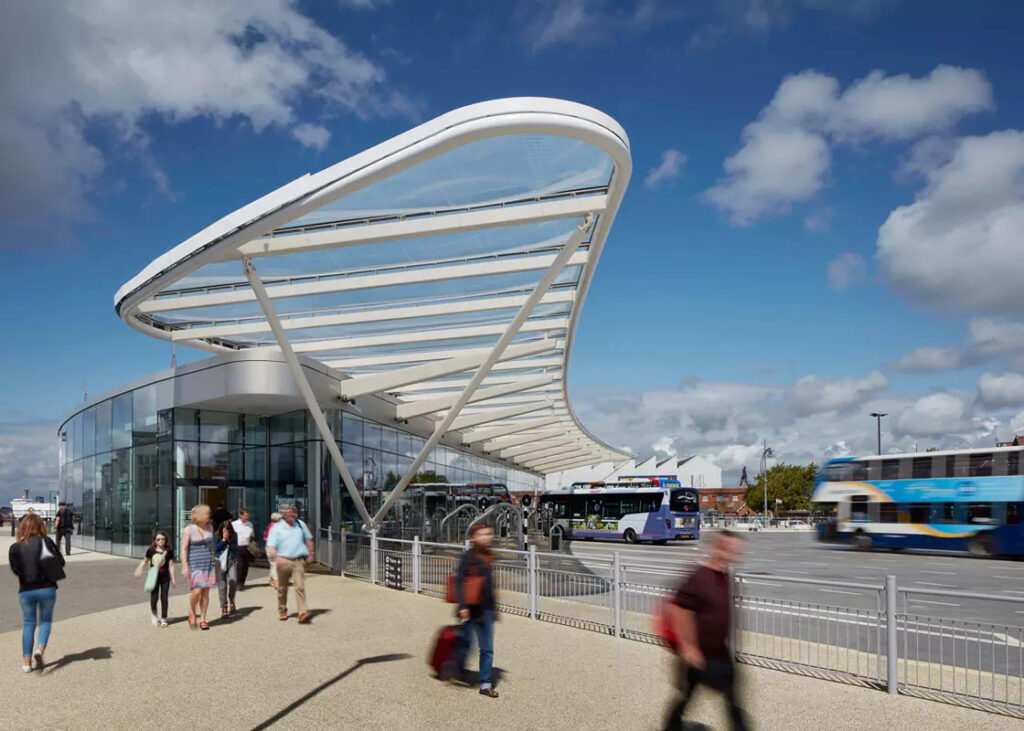The Hard Interchange
Major ProjectsBackground
Plans to regenerate the area around The Hard were in development for several years. The old interchange was not suitable for modern transport requirements. By redesigning the site layout there could be a much better use of the space and make it safer for all people using the area. TSL tendered for the Hot Monolithic System proposed for the new transport hub.
Scope Of Service
Supply & install metal decking, with tongue and grooved marine plywood, Hot Monolithic Waterproofing System with a ballast roof finish.
| Location | Portsmouth |
| Project Duration | 7 Weeks |
| Client | Osborne |
The invitation to tender for this opportunity on behalf of Osborne, this was a project of major interest for us due to it being in the home borough and allowing us the opportunity to be apart of the regeneration of the local area know as The Hard.
After a tough tender process the contract for the Hot Monolithic Waterproofing System was awarded to TSL. This project required a complex execution plan due to the programme constraints, long lead in times for the materials and temperamental weather. Due to its proximity to the sea, careful measure had to be taken to ensure correct non-corrosive materials were delivered on time and the quality of each item was of the highest standard. The marine plywood install was sent away to have a specific tongue and groove machine into it, this was to try mitigate any chance of the deck swelling, lifting or warping. Once the Hot Monolithic membrane was installed and tested the man safe system was installed and the final ballasted roof finishes were laid.
This was a great local project to be apart of and as said by Alan Cufley (Portsmouth City Council Director of Transport, Environment and Business Support) “We hope residents and visitors will see the huge improvement the new interchange has made to this crucial gateway to our city. It links people to buses, trains and ferries, makes it easier to navigate and enables everyone to share the space more safely.”

