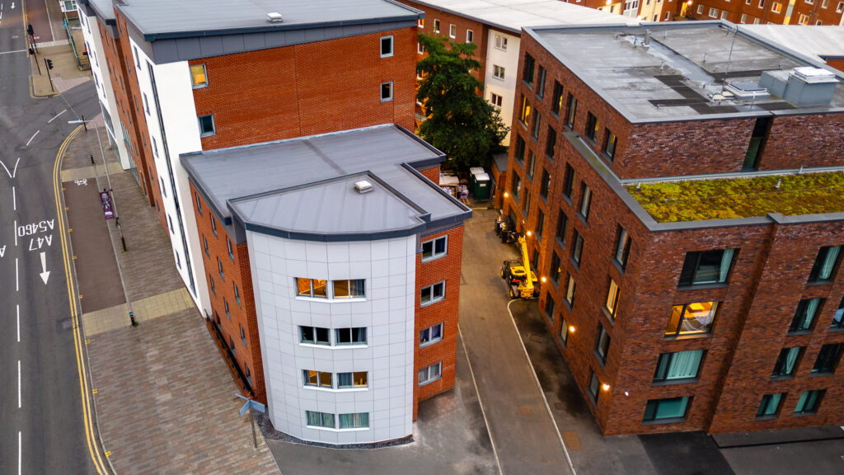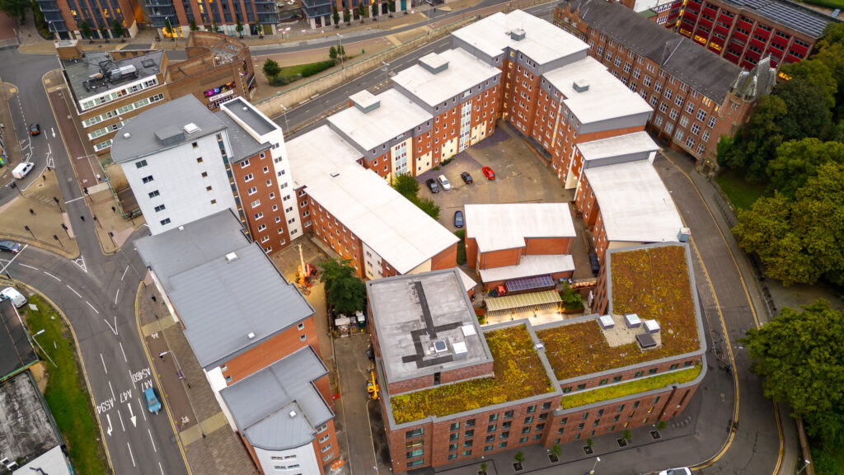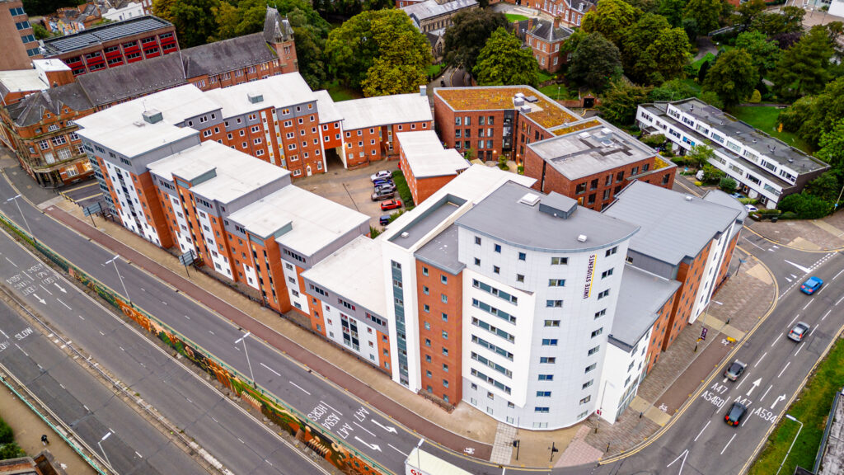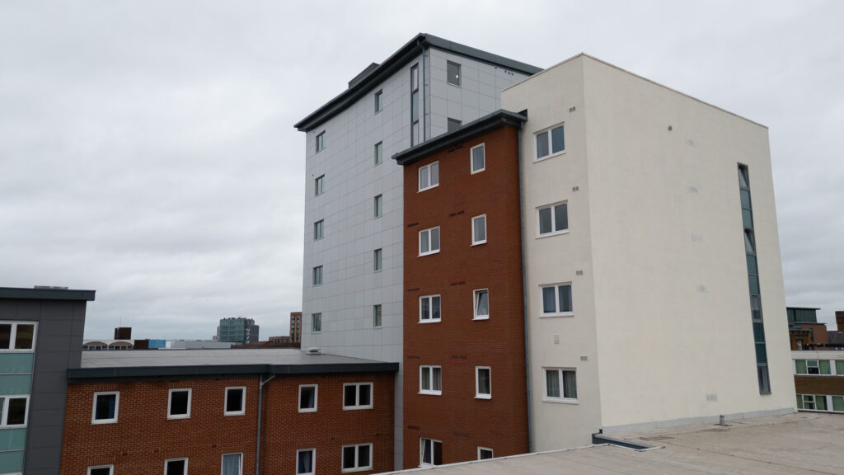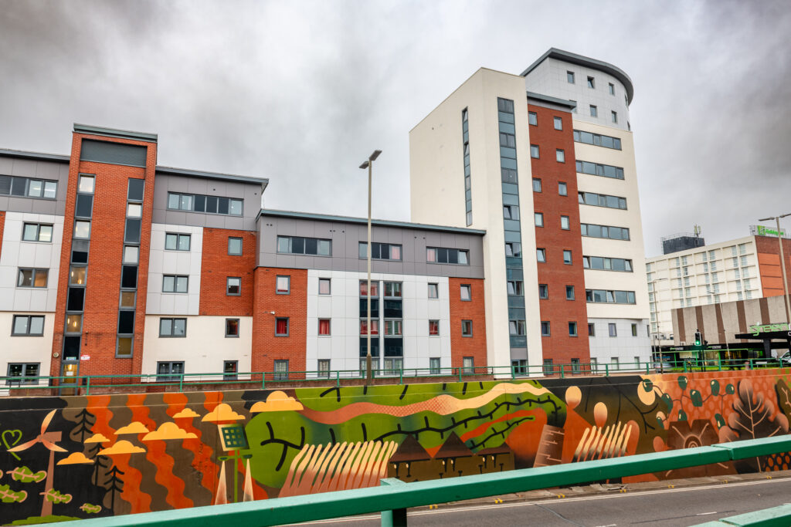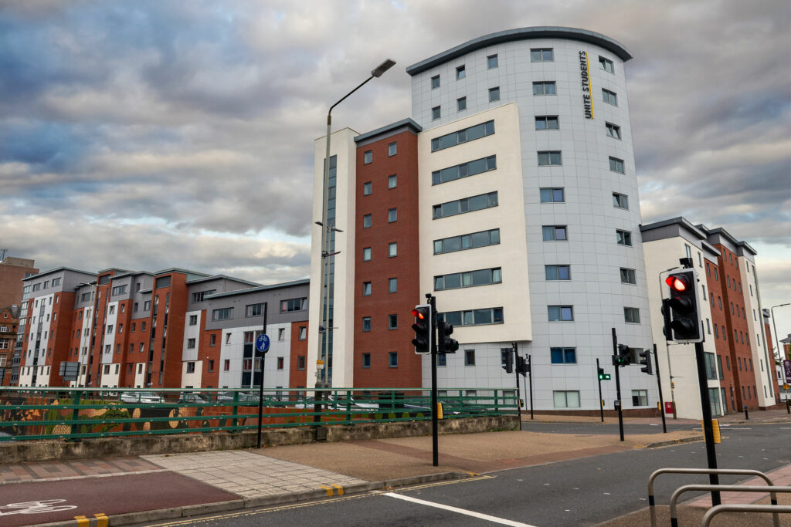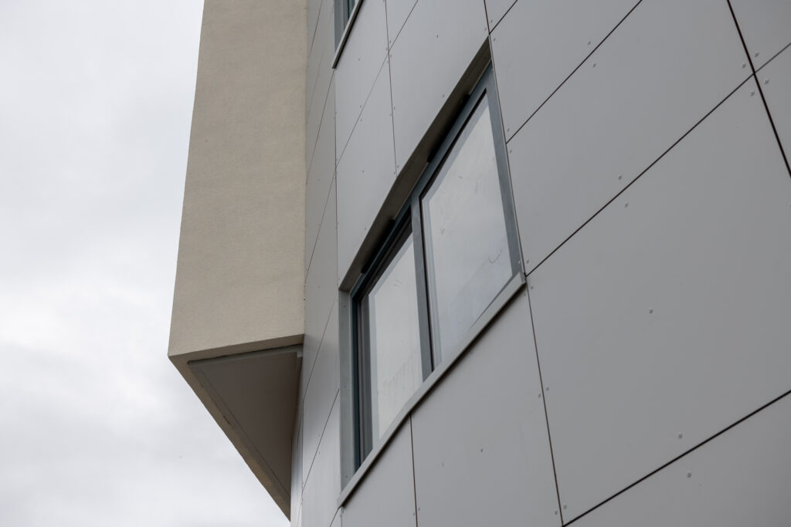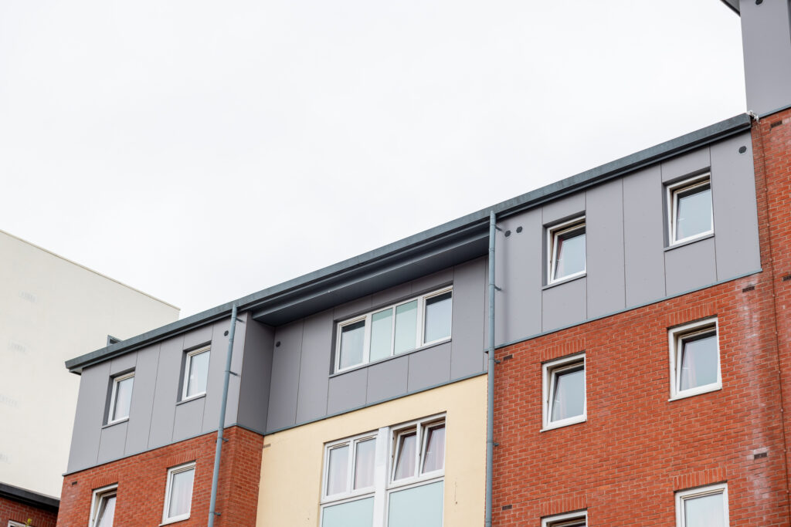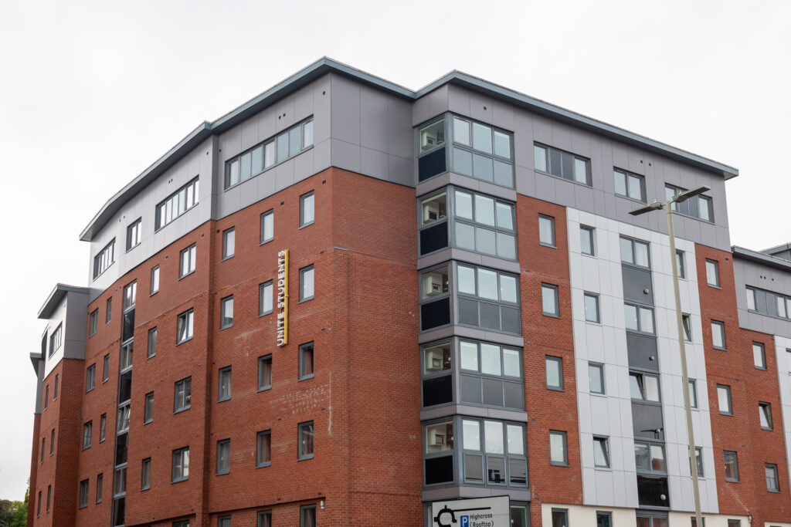Castle Court
Major ProjectsProject Background
Tasked with an imperative fire remediation task at a bustling student accommodation scheme on Castle Street, Leicester, TSL’s engagement was a testament to its profound expertise and a history of successful project deliveries. The unique, tailored Building Management System (BMS) TSL offers ensured 24/7 access to critical project information, creating a transparent, collaborative environment between TSL and the client, instrumental in efficient project execution and tackling challenges.
Why TSL?
TSL’s selection was a blend of trust, proven expertise, and a unique capability as a Principal Contractor to synchronize efforts among varied stakeholders such as Building Control, Planning, and fire engineers from the pre-construction phase through to practical completion. The tailored BMS was a cornerstone, ensuring real-time access to critical project data, facilitating collaboration, and efficient resolution of challenges.
Project Scope
The project’s epicenter was fire remediation works across the student accommodation scheme comprising several blocks (A-J) of varying heights (4-11 storeys). The key undertakings included:
- Erecting solid timber hoarding (2.4m high) for secure site access.
- Removal and off-site disposal of existing render/masonry/spandrel, and rainscreen systems.
- Installation of new façade systems, inclusive of sheathing board, new fire stops, cladding support system, and non-combustible façade systems and insulation materials.
- Existing facia and soffit systems removal, cavity inspection, and necessary remediation, followed by the installation of new fire-retardant facia and soffits.
Programme
The 48-week programme entailed:
- A 2-week site setup period, inclusive of road closures, hoarding erection, and security measures implementation.
- A 44-week construction period.
- A 2-week period for de-mobilisation and remediation works.
The project was segmented into key stages from site establishment to site demobilisation, ensuring a structured approach to project execution.
Client Summary
Unite Students, the client, prioritized student safety and operational efficacy of the building. TSL meticulously phased the works to minimize visual and operational impact, keeping the 150+ residents informed on the progress and operational areas. Weekly catch-up meetings with the client ensured any raised concerns were promptly addressed.
Unique Aspects of the Project
Castle Court project uniqueness lies in adeptly managing numerous changes, maintaining the original contract end date, and seamless integration of new and existing materials, rejuvenating the building’s aesthetics and making it a highly marketable asset for the client.
Visual Showcase
The visual showcase will depict the transformative journey of the project, capturing the before and after state of the façade and the meticulous construction process.
| Location | Leicester |
| Industry | Purpose Built Student Accommodation |
| Date Completed | 22/09/2023 |
| Project Duration | 48 Weeks |
| Client | Unite Students |

